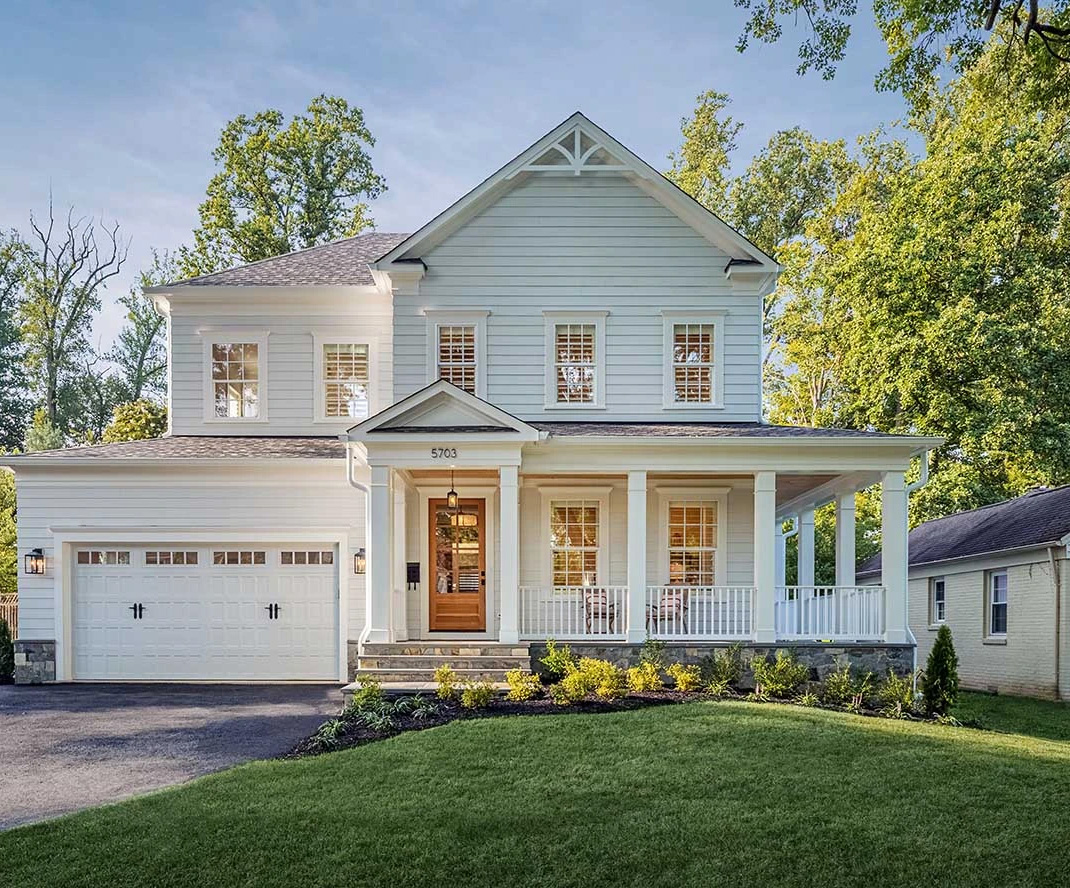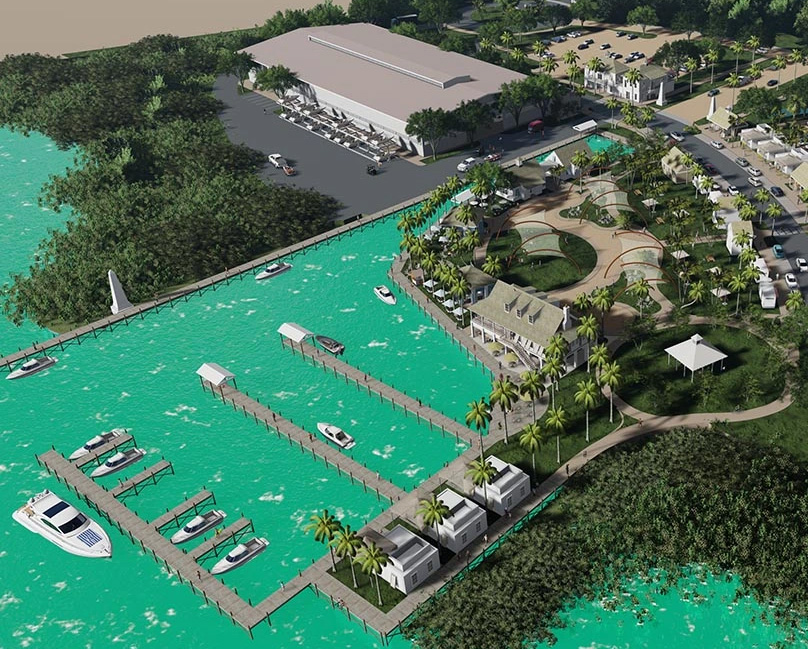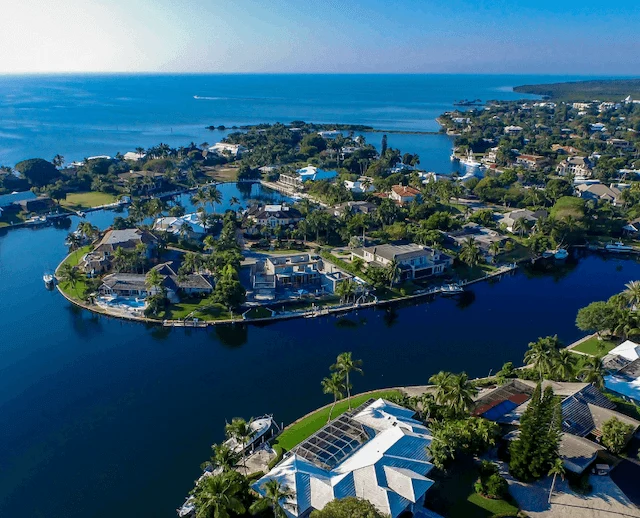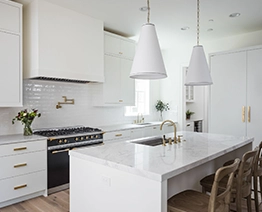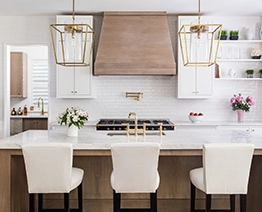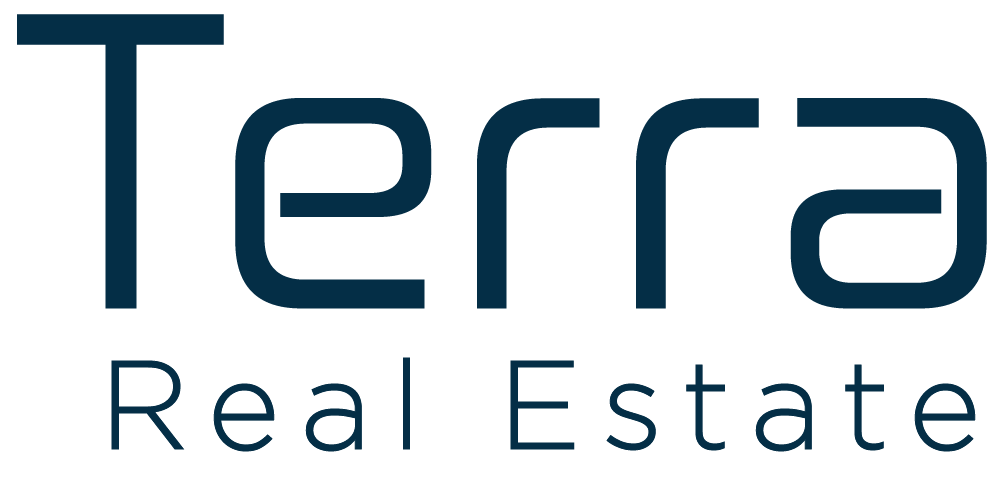CUSTOM CABINETRY DESIGNS
Basic
CABINETRY-ONLY
- Black and white floor plan and elevations with wall measurements
- Rendered views
- One (1) set of revisions if needed
- Field measure to confirm dimensions and/or notice any potential obstacles to ensure a seamless installation
$1500
* Packages are for one room only
** Design fees are credited towards your cabinetry purchase
WHAT HAPPENS NEXT
Our Design Process
STEP
Purchase
SELECT YOUR PACKAGE & PAY
- Choose from our design packages
- Purchase your package
Step
To-Do List
SUBMIT YOUR TO-DO RESPONSES
- Accurate measurements of your space
- Specifications for appliances
- Photos of your current space (if applicable)
- Inspirational images to convey your style preferences
Step
Consultation
CONNECT WITH OUR DESIGN TEAM
- Connect directly with your designer
- Discuss your project needs in detail
- Evaluate budget
STEP
Elevations
RECEIVE & REVIEW ELEVATIONS
- In 5-7 business days, you’ll receive black and white elevation drawings
- Review your elevations
- Provide feedback to your designer and you’ll be supplied with one additional elevation
Step
Confirm Designs
PLACE YOUR ORDER
- Once elevations are approved, your cabinetry selections will be ordered
- A timeline for delivery will be provided upon ordering
Step
Delivery
SCHEDULE DELIVERY
- Schedule your in-home delivery and installation
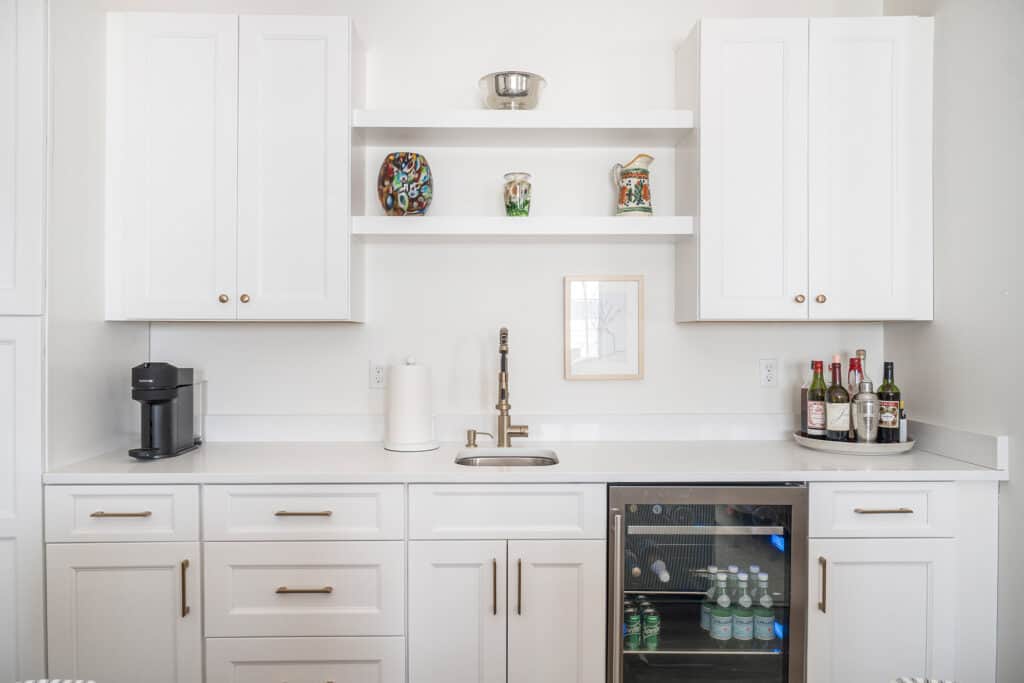
Inquire about our services
Elevate Your Space with Cr8 Cabinetry
Contact our team of experienced designers and craftsmen today to discuss your cabinetry needs and vision.
